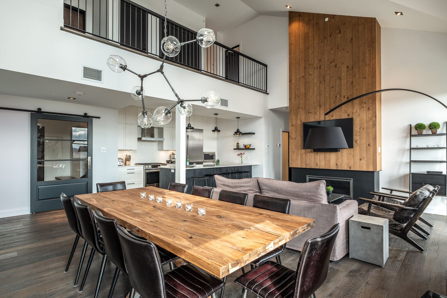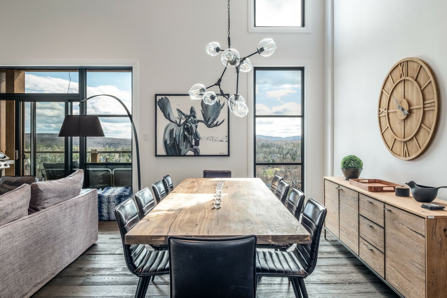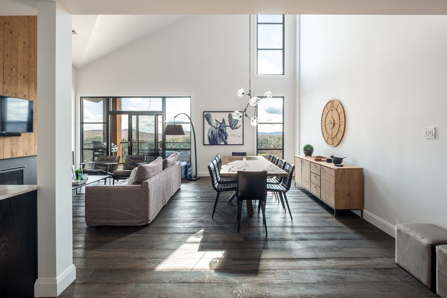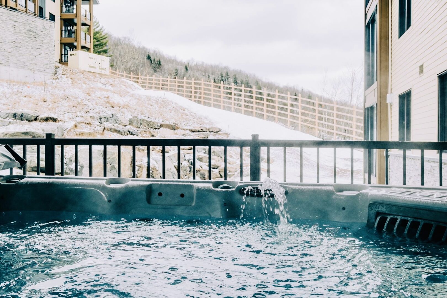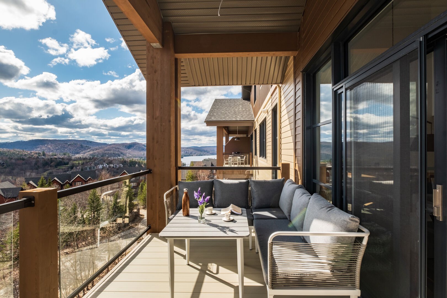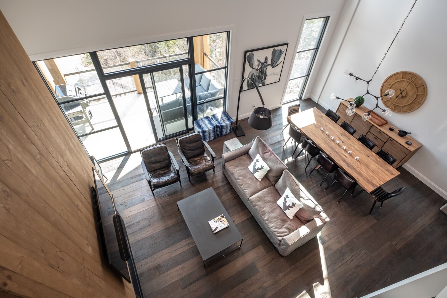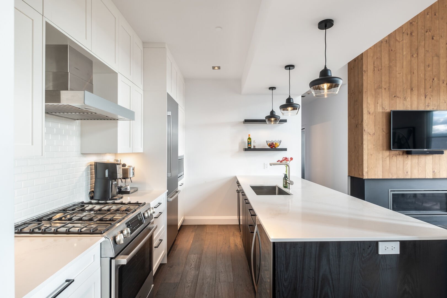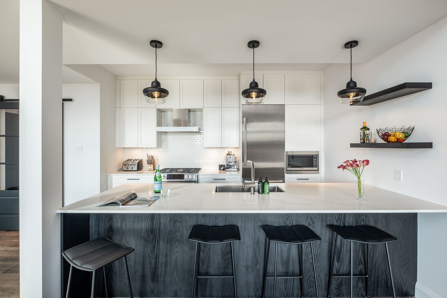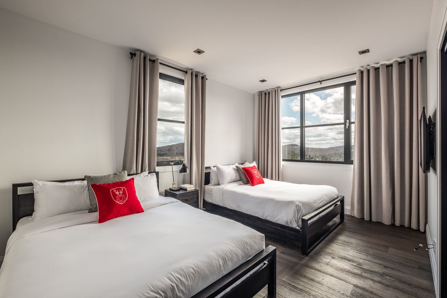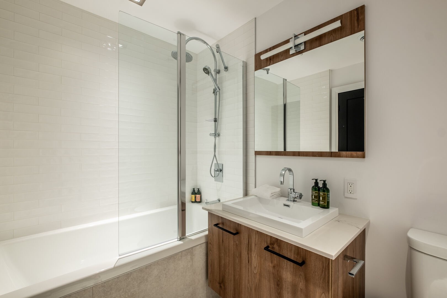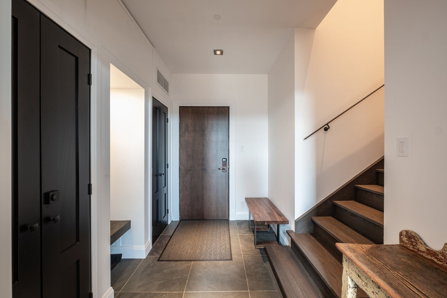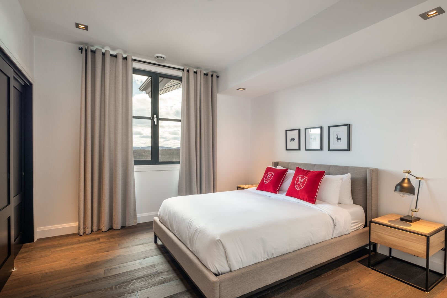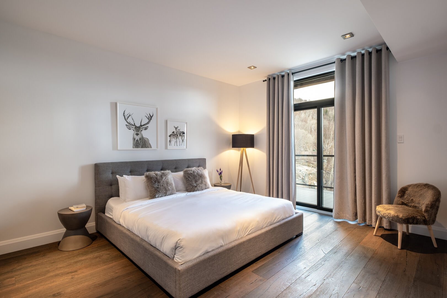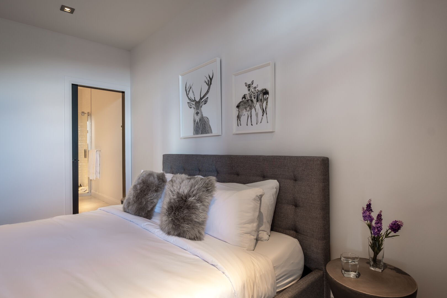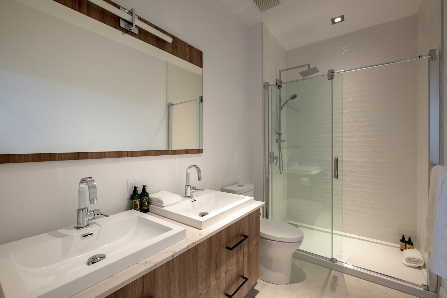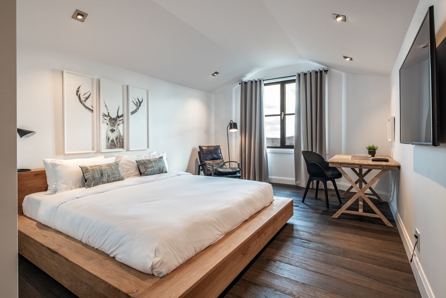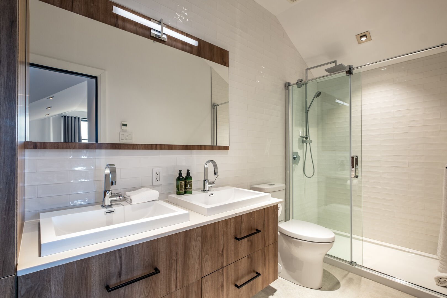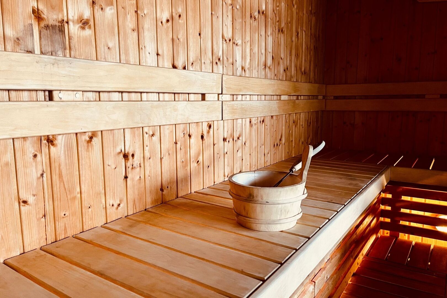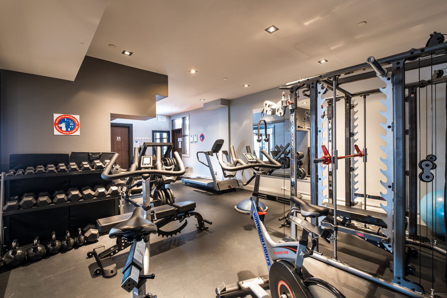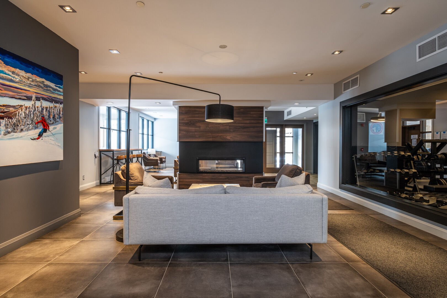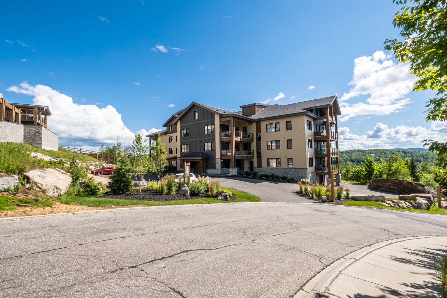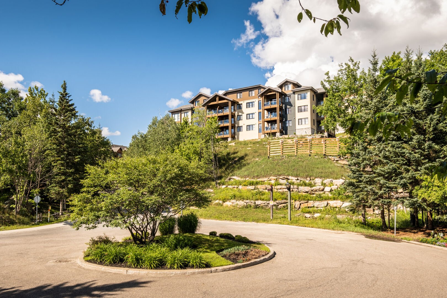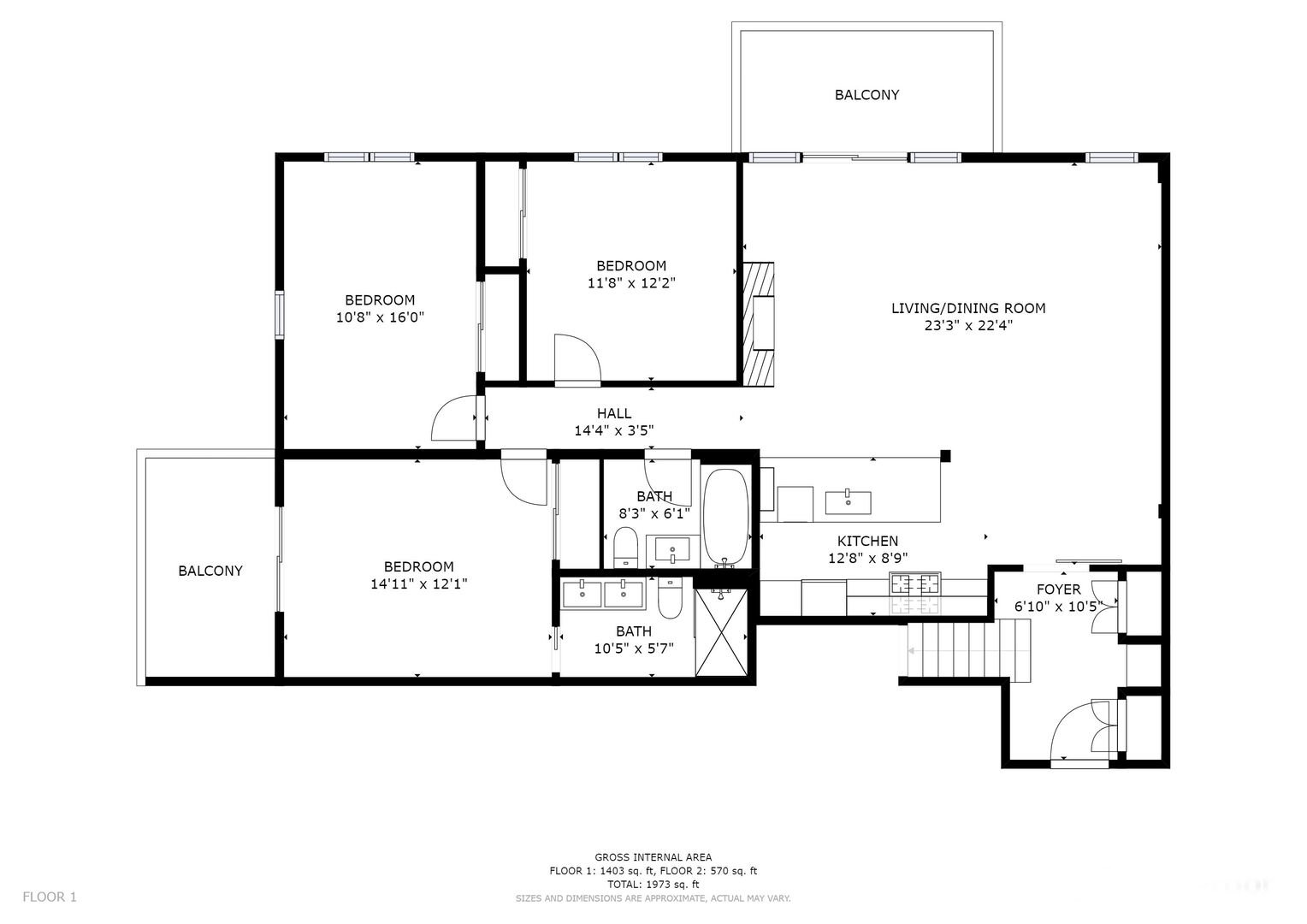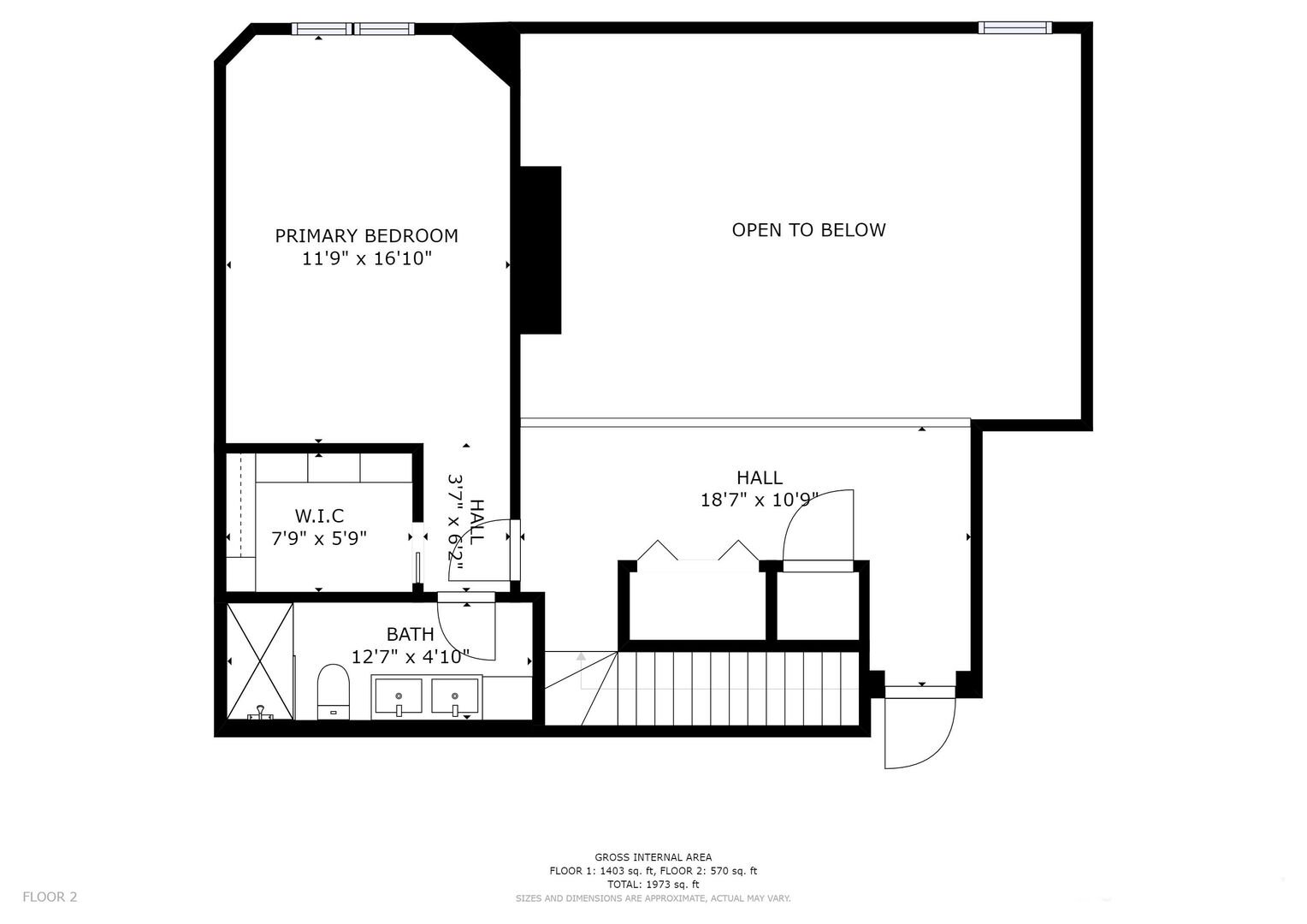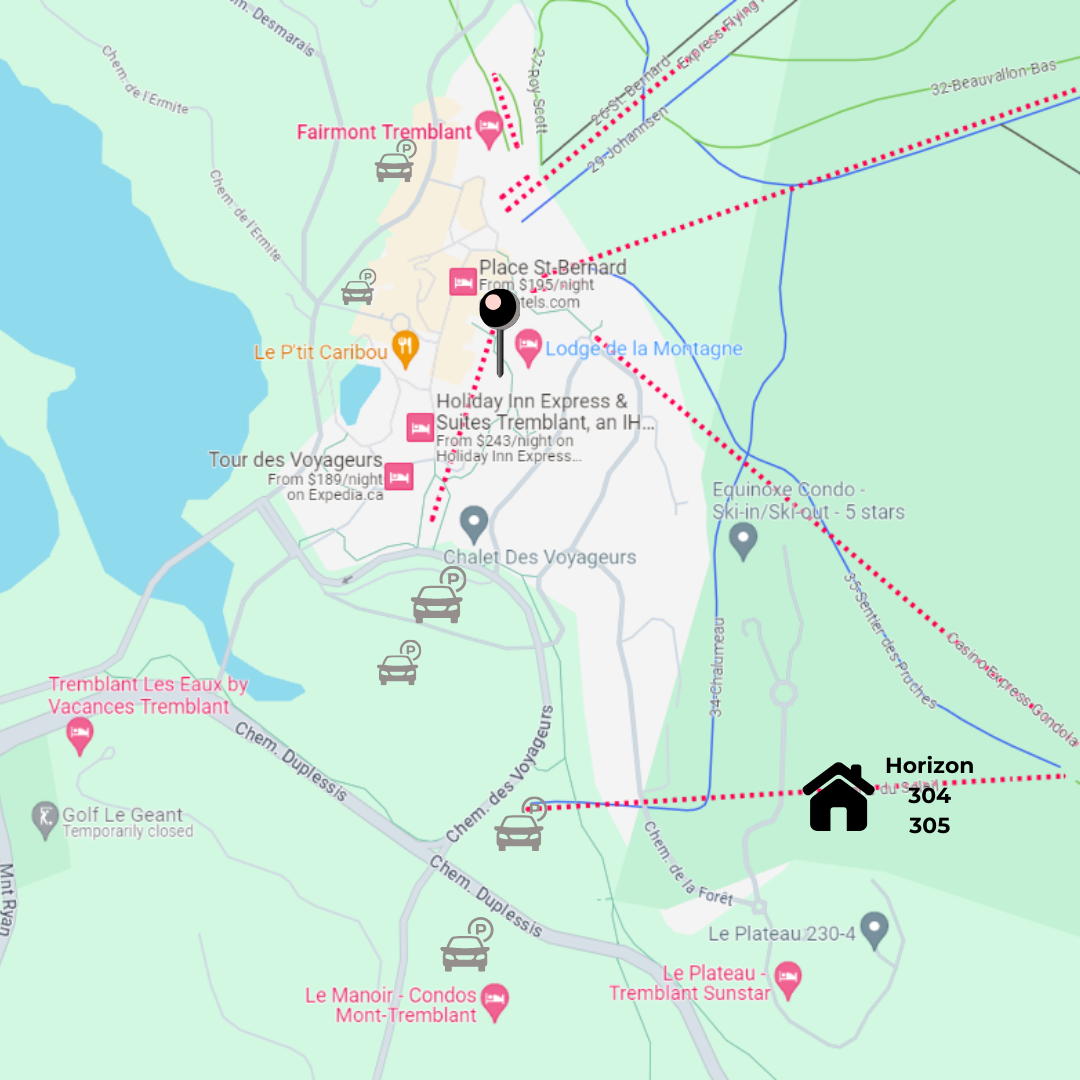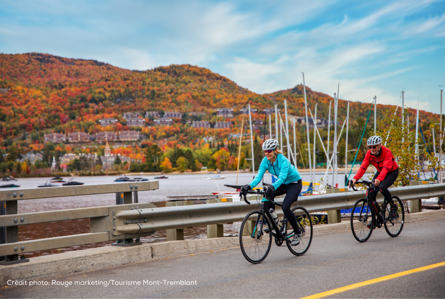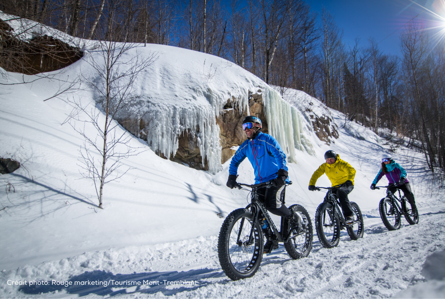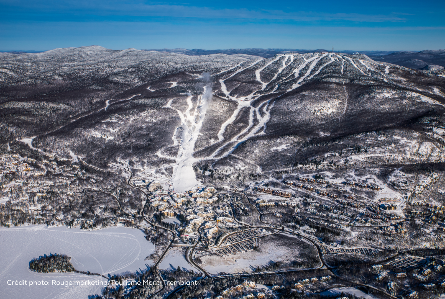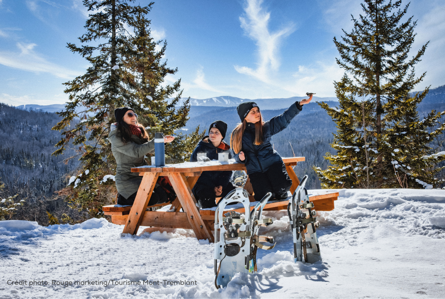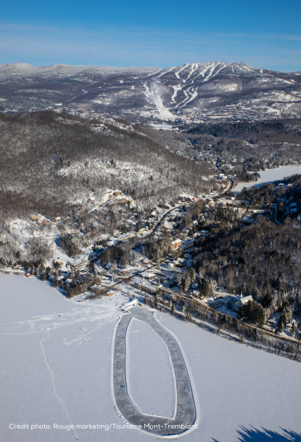Horizon 304
On Resort
4 bdrms
3 Baths
10 guests
Description
DETAILS
- 4 bedrooms and 3 bathrooms
- 2 King bedrooms, 1 Queen bedroom and 1 bedroom with 2 Queen beds
- Sleeps 10
- Top unit
- Shared outdoor hot tub
- Gas fireplace
- 2 interior parking spaces
- BBQ (4 seasons)
- Ski-in/Ski-out access
- Smart TV and SONOS system
FLOOR PLAN
MAIN LEVEL
- Entrance with large closet
- 1 full shared bathroom
- Bedroom 1: Master King bed with en-suite bathroom
- Bedroom 2: 2 Queen beds
- Bedroom 3: Queen bed
- Living room with gas fireplace and Smart TV
- Dining table for 10 people and breakfast counter (4 stools)
- Kitchen
- Outdoor patio with outdoor furniture and BBQ
UPPER LEVEL
- Bedroom 1: 2nd Master King bed with walk-in closet and full en-suite bathroom
- Laundry room"
Virtual Tour
Amenities
- Entertainment
- Television
- Stereo system
- Pool/Spa
- Hot Tub
- Sauna
- Amenities
- Fireplace
- Air Conditioning
- Washer
- Dryer
- Garage
- Hair Dryer
- Cable/satellite TV
- Linens provided
- Gym
- Outdoor
- Balcony/Terrace
- Beach Access
- Location Types
- Resort
- Mountain views
- Skiing: property is in a ski resort
- Lake Access
- Ski In / Out
- Checkin Available
- Checkout Available
- Not Available
- Available
- Checkin Available
- Checkout Available
- Not Available
Seasonal Rates (Nightly)
Select number of months to display:
Guest Review
by
on
Bedroom 1
 Bdrms
Bdrms
King
 Baths
Baths
Toilet |
Shower |
Tvs
Bedroom 2
 Bdrms
Bdrms
Queen (2)
 Baths
Baths
Tvs
TV
Bedroom 3
 Bdrms
Bdrms
Queen
 Baths
Baths
Tvs
Bedroom 4
 Bdrms
Bdrms
King
 Baths
Baths
Toilet |
Shower |
Tvs
TV

 Secure Booking Experience
Secure Booking Experience
