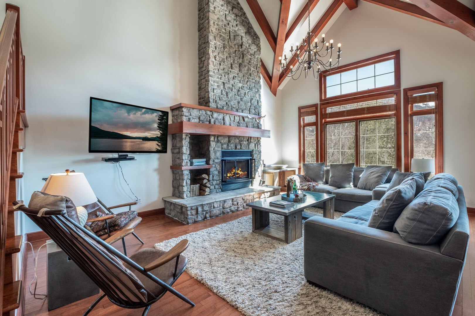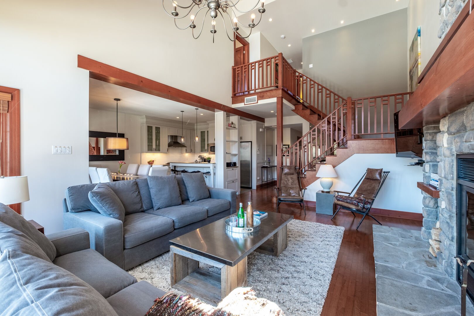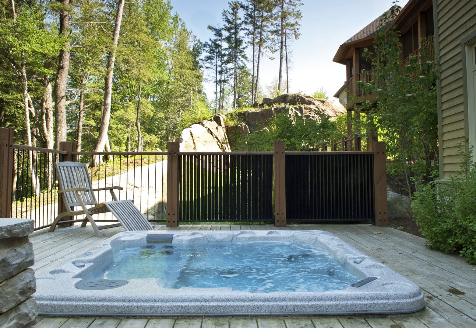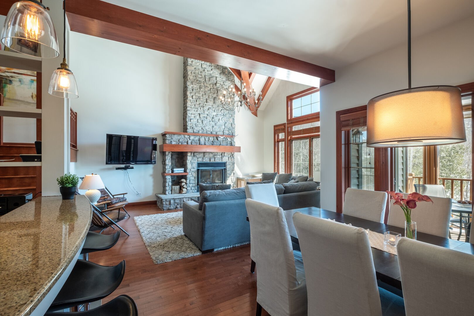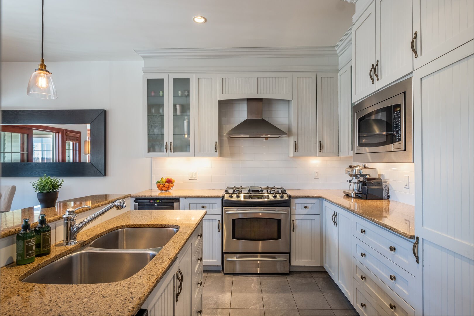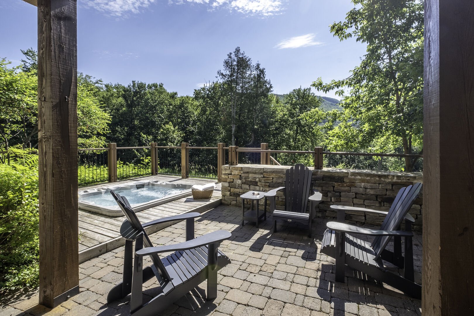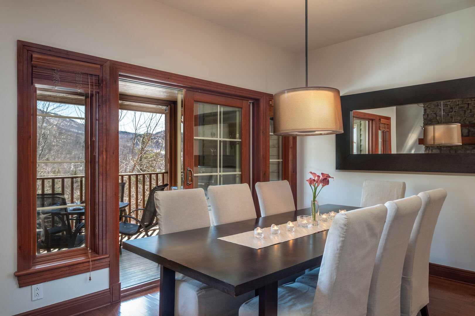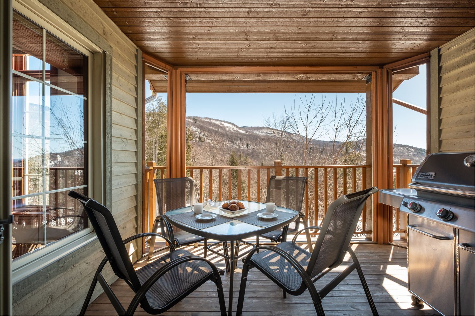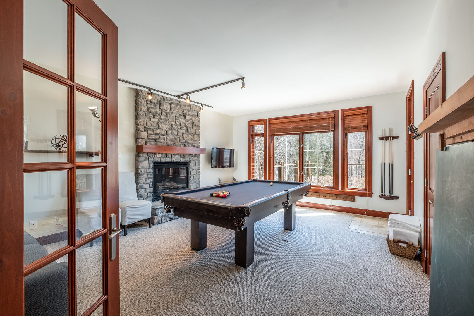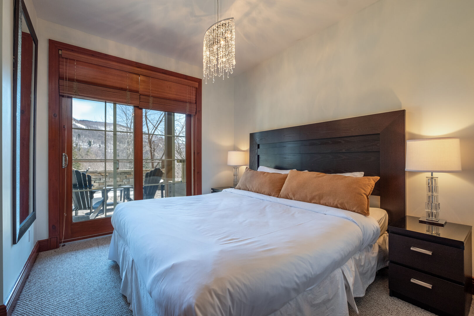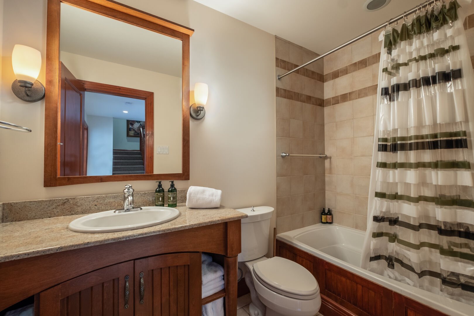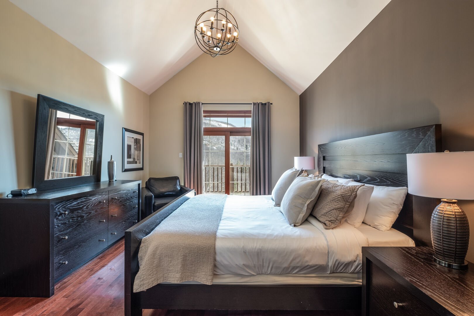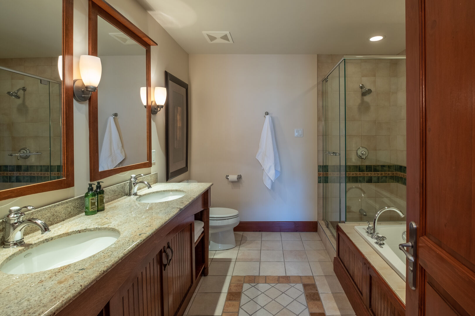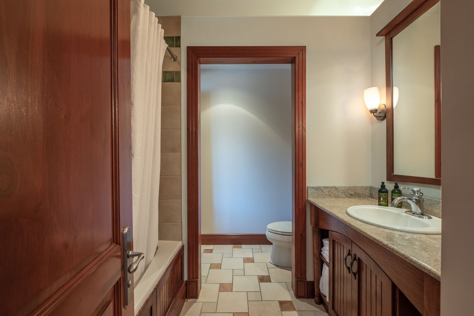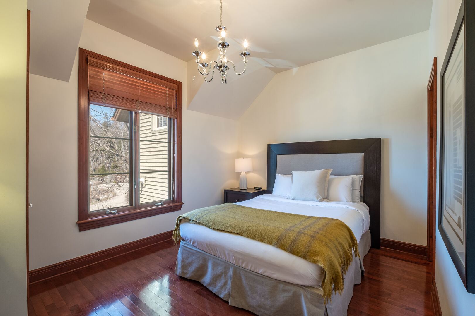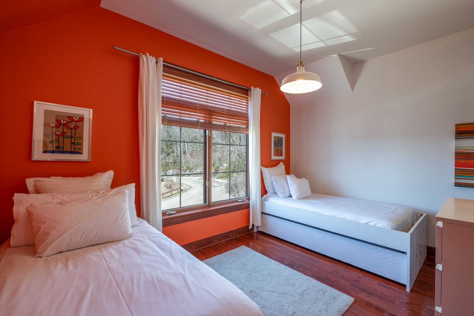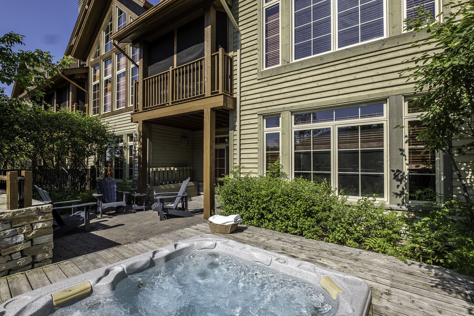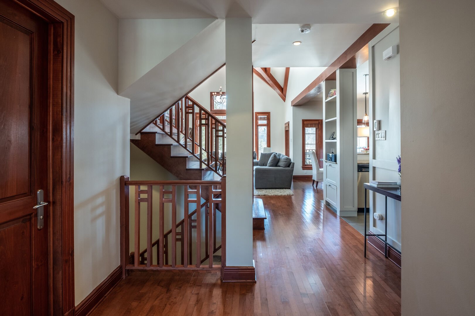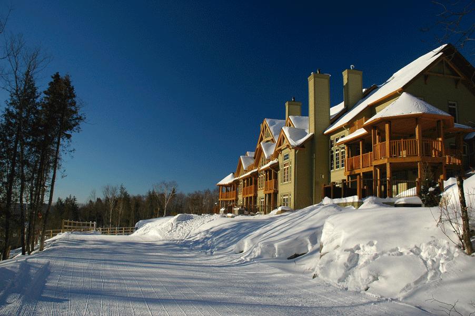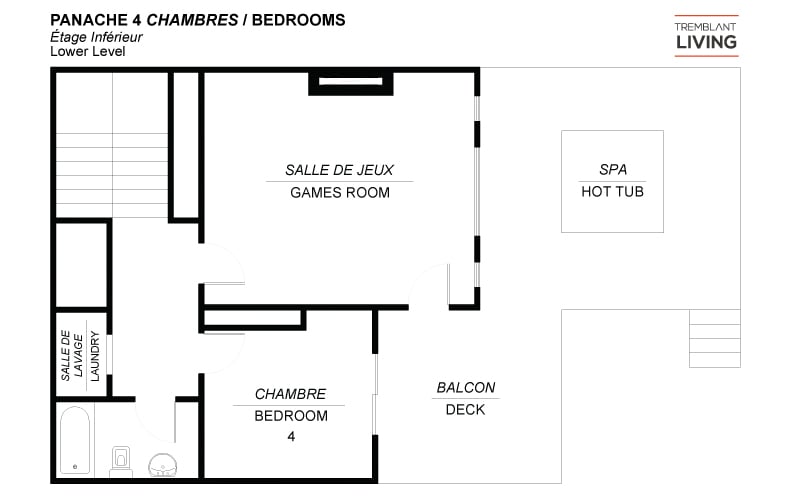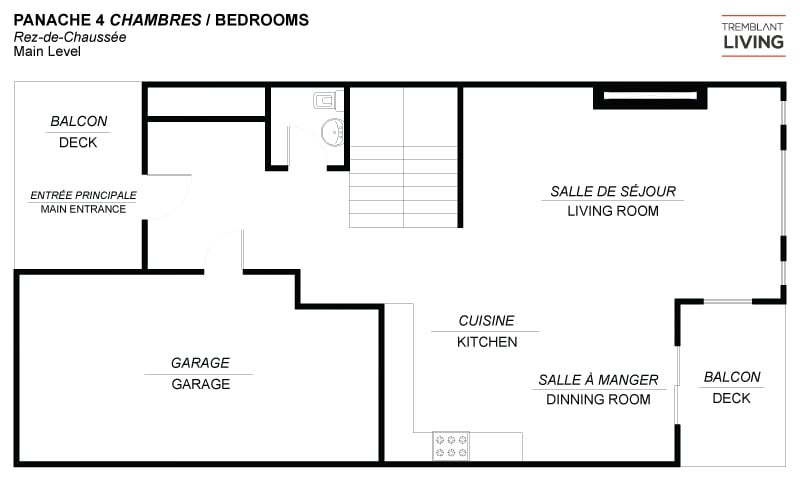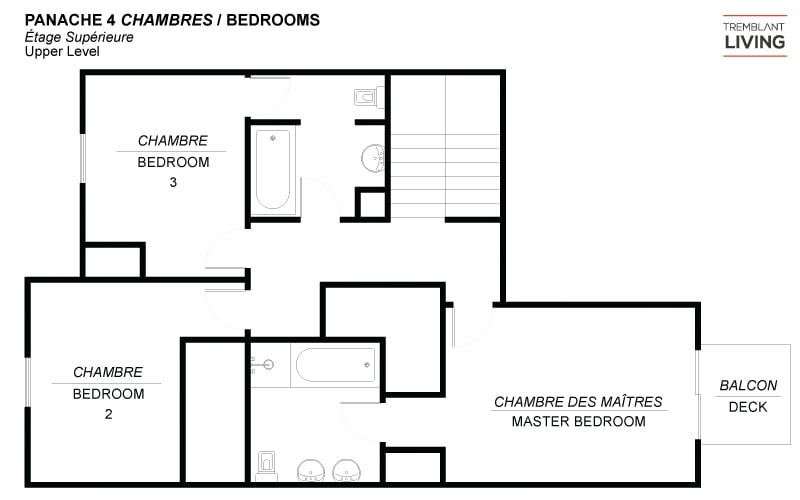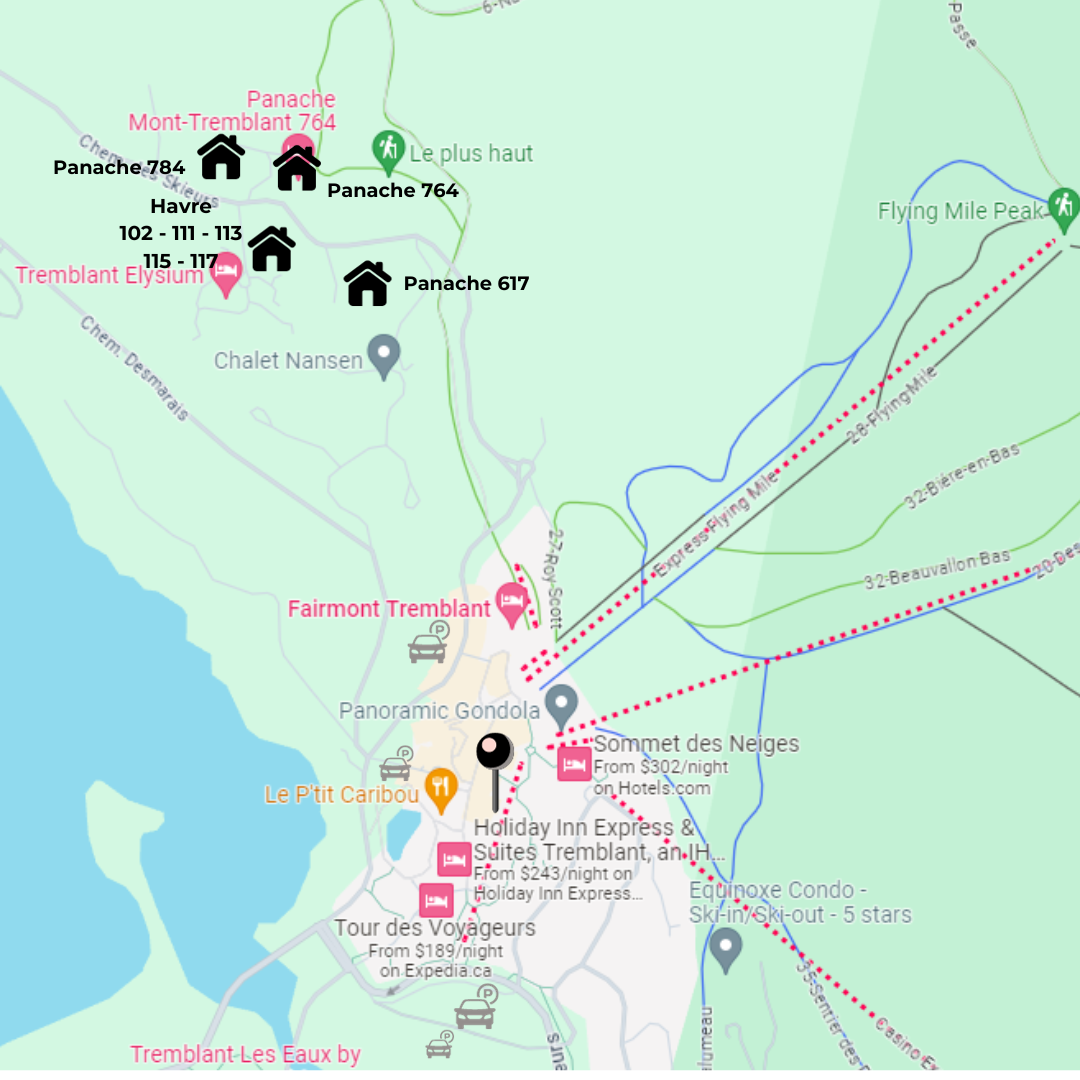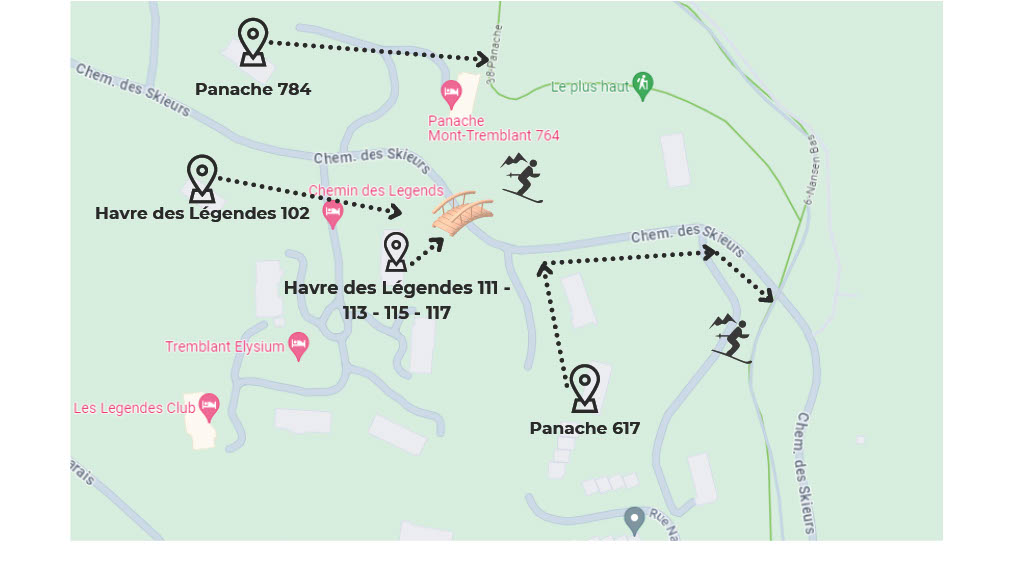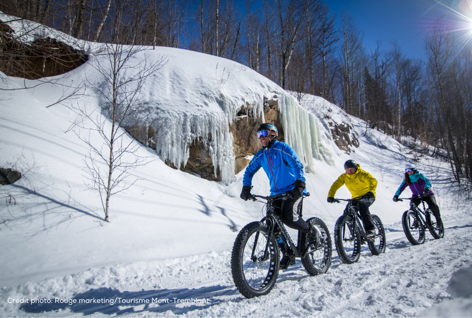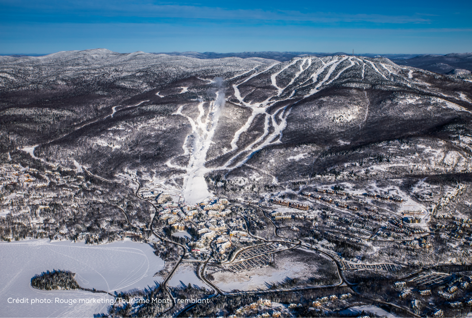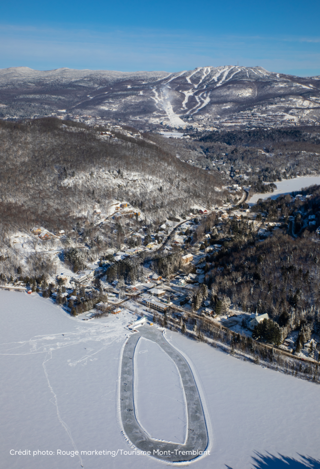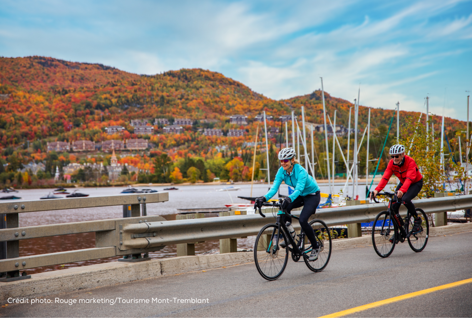Panache 764
On Resort
4 bdrms
3.5 Baths
12 guests
Description
DETAILS
- 4 bedrooms + den, 3 full bathrooms and 1 powder room
- 2 King bedrooms, 1 Queen bedroom and 1 bedroom with 2 single beds with 2 trundle( sleeps 4 ) + one double sofa bed
- 2600 sq. ft
- Sleeps 12
- Private outdoor hot tub
- Gas & Wood-burning fireplace (Starter firewood package included
- 1 interior parking (+ 1 outdoor parking)
- BBQ (4 seasons)
- Ski-in/Ski-out located on the Nansen trail
Virtual Tour
Amenities
- Entertainment
- Television
- Pool Table
- Ping Pong Table
- Stereo system
- Pool/Spa
- Hot Tub
- Amenities
- Fireplace
- Air Conditioning
- Washer
- Dryer
- Garage
- Game Room
- Hair Dryer
- Cable/satellite TV
- Linens provided
- Outdoor
- Balcony/Terrace
- Veranda
- Beach Access
- Location Types
- Resort
- Mountain views
- Skiing: property is in a ski resort
- Lake Access
- Ski In / Out
- Checkin Available
- Checkout Available
- Not Available
- Available
- Checkin Available
- Checkout Available
- Not Available
Seasonal Rates (Nightly)
Select number of months to display:
Guest Review
by
on
Bedroom 1
 Bdrms
Bdrms
King
 Baths
Baths
Toilet |
Jetted Tub |
Shower |
Bedroom 2
 Bdrms
Bdrms
Queen
 Baths
Baths
Toilet |
Combo Tub Shower |
Bedroom 3
 Bdrms
Bdrms
Twin Single (2)
 Baths
Baths
Toilet |
Combo Tub Shower |
Bedroom 4
 Bdrms
Bdrms
King
 Baths
Baths
Toilet |
Combo Tub Shower |
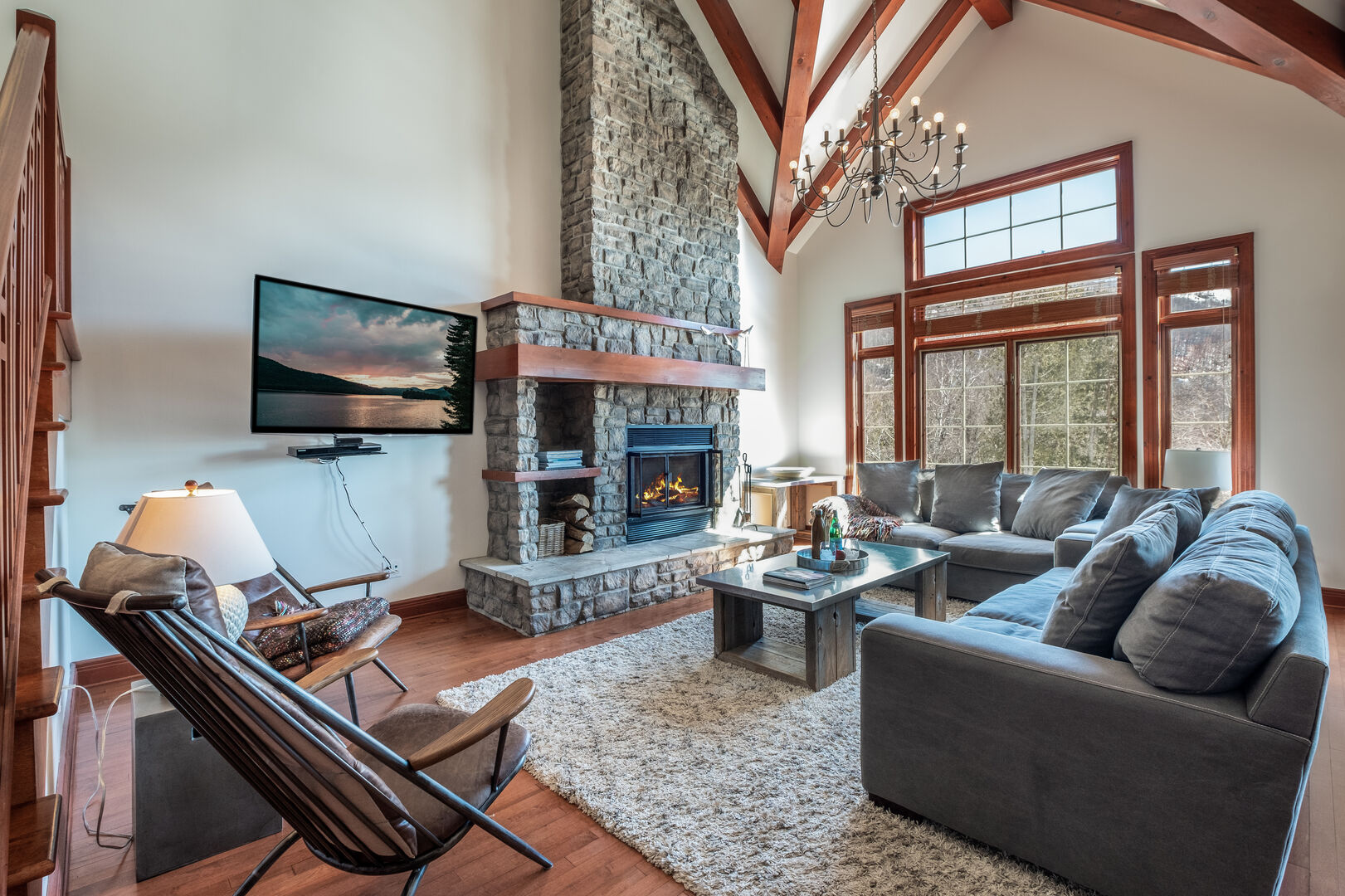
 Secure Booking Experience
Secure Booking Experience
